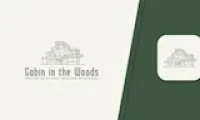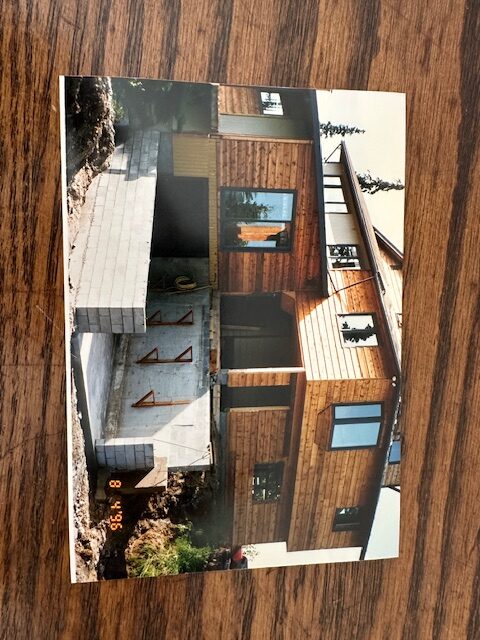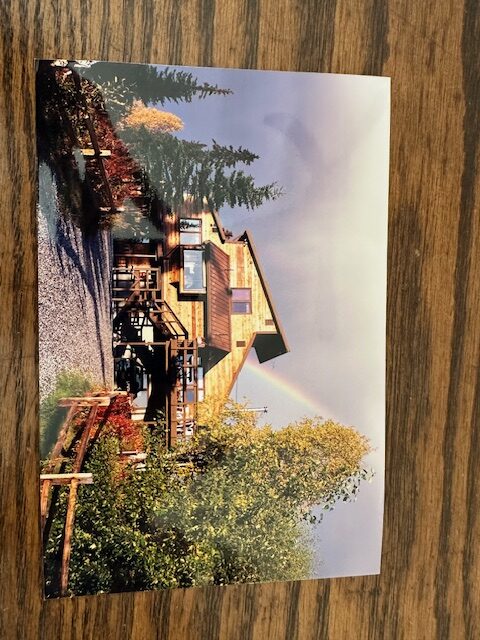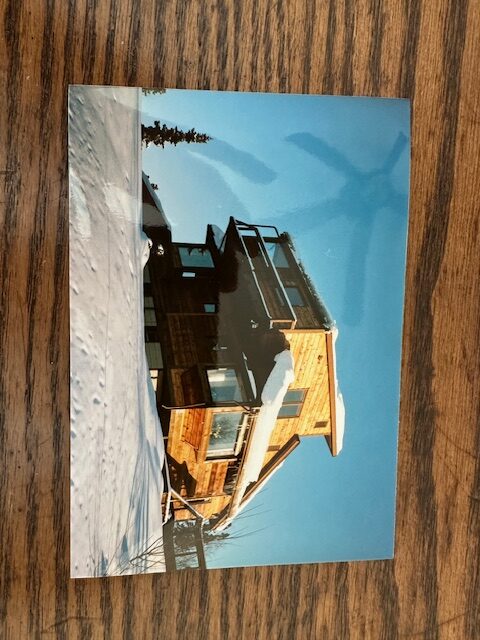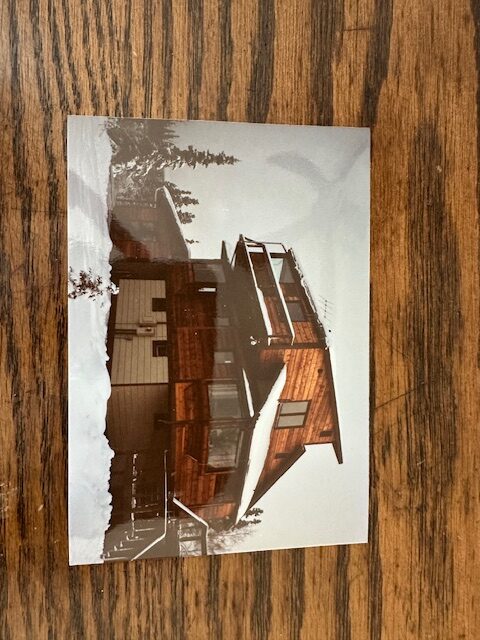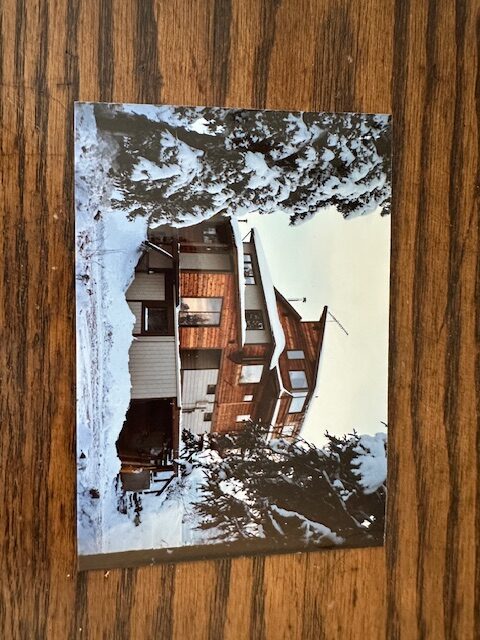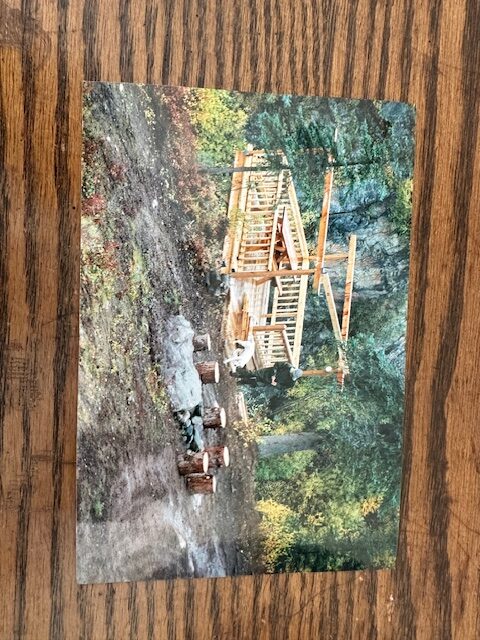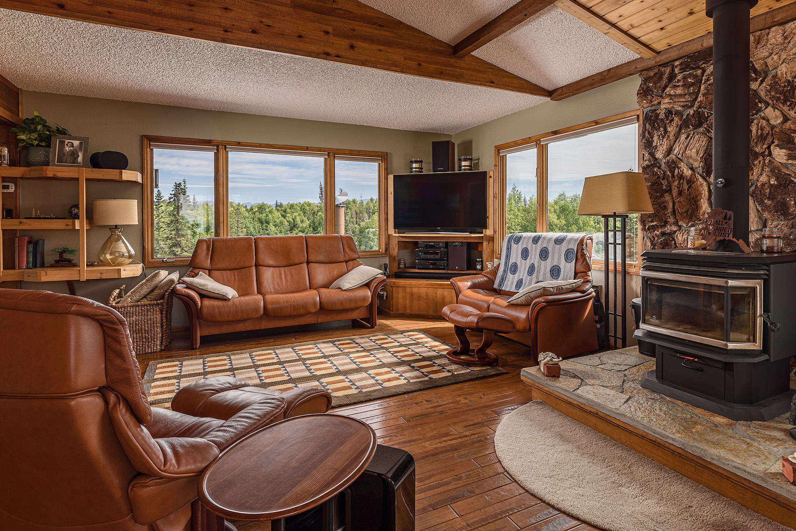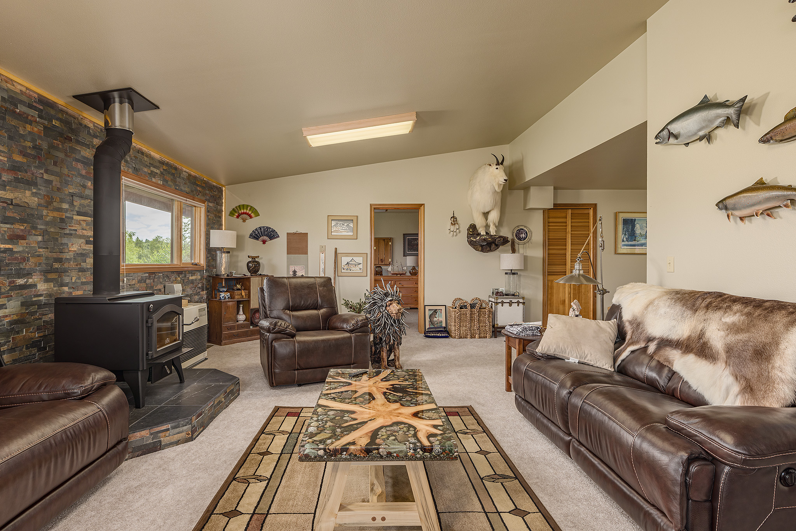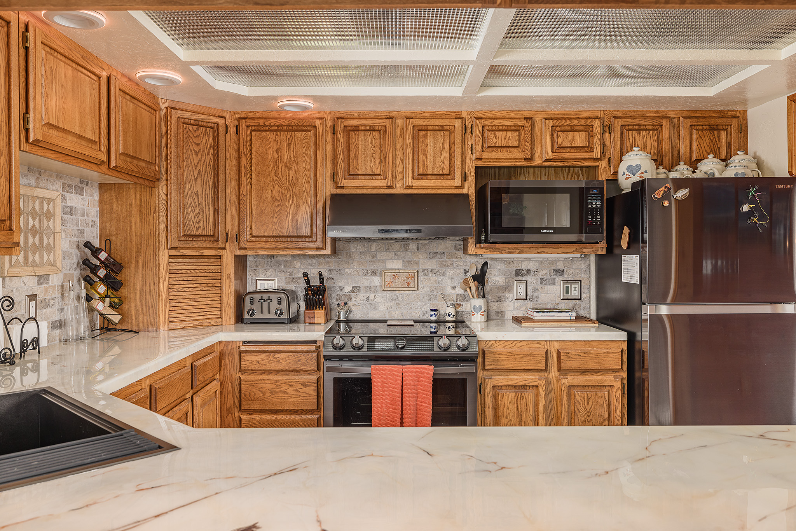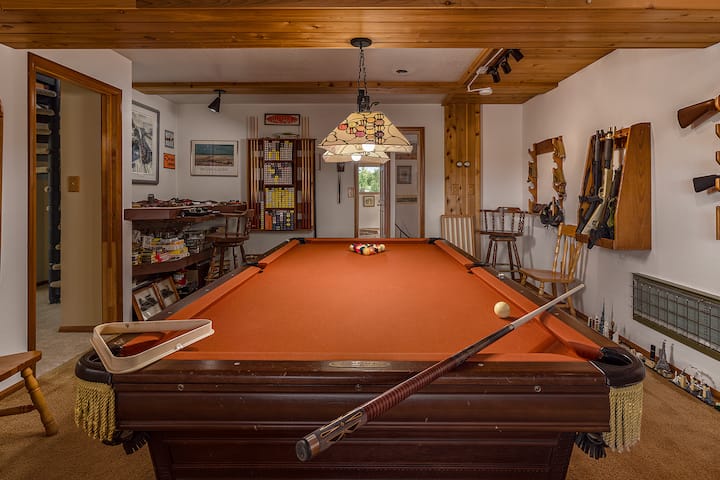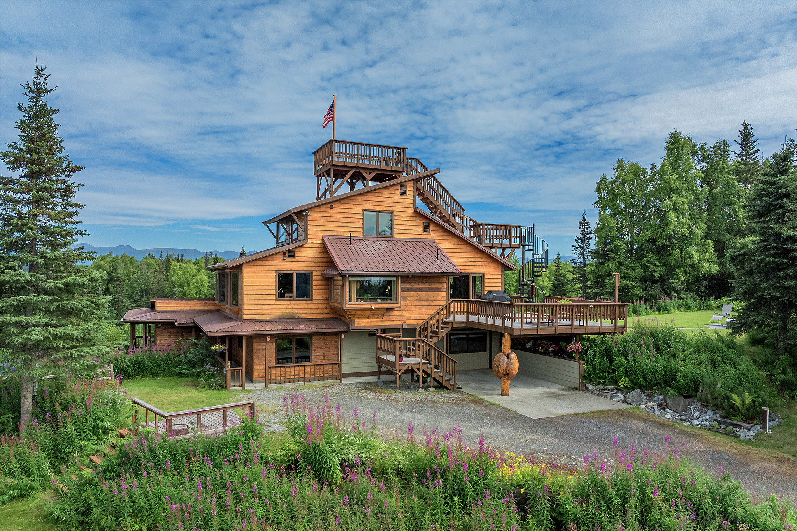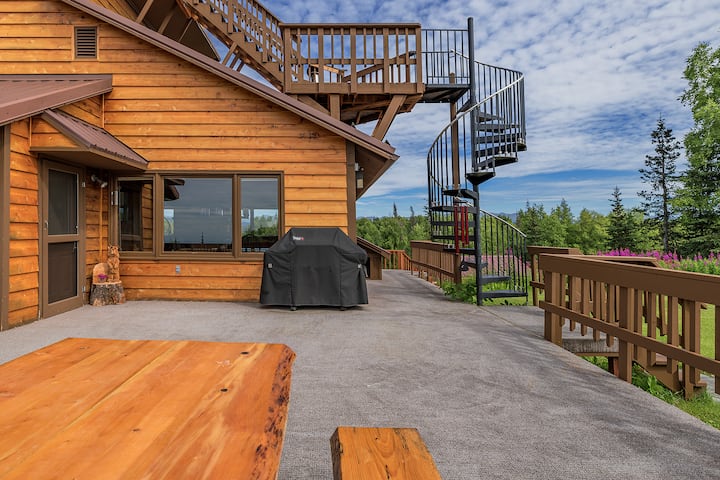OUR STORY
In the beginning, there was nothing but forest and stretches of potato farms, first established in the 1970s by the Spain family and other pioneering Alaskan homesteaders. Around 1975, Kenneth Downs began exploring the Hatcher Pass mountain range on snow machines and quickly fell in love with the rugged beauty of the area. Drawn to its breathtaking landscape and the frontier lifestyle it demanded, Ken set his sights on making it home. In 1976, he acquired his first 5-acre lot near the Snowbird Subdivision along Hatcher Pass Road, marking the beginning of a lifelong dream rooted in wilderness and resilience. During the early construction phase, Ken lived in a small temporary cabin while the main house slowly took shape. He worked five days a week in Anchorage, but come the weekend, there was no turning back—his heart was set on the homestead. The journey north was no easy task: a four-hour drive along winding dirt roads filled with potholes, often taken at just 20 mph. Yet, rain or shine, Ken made the trip without fail, driven by his dream. From sunrise to sundown, he poured every weekend into building his vision. After each exhausting weekend, he would return to Anchorage for another workweek, only to head north again. Along the way, he formed bonds with locals and invited friends from work to help bring his dream to life.
Cabin's Foundation
In the humble days of little beginnings, the Alaska cabin stood as a quiet dream carved from wilderness and hope.
In spring of 1977, the original footprint of the house was drafted up and foundation set. This marked the beginning of the Hatcher Pass Cabin in the Woods.
Foundation
Laying the foundation
In spring of 1977, the original footprint of the house was drafted up and foundation set. This marked the beginning of the Hatcher Pass Cabin in the Woods.
walls
Walls
In July 1977, the original walls and roof were finished.
construction
Construction
In April 1978, the well for water supply to the house was installed.
In 1980, after three years of relentless weekend work, the house had finally taken shape, reflecting its original homestead charm. It was connected to the electrical grid and equipped with a fully functional septic system. The home featured two bedrooms, two bathrooms, a living room, a laundry room, a carport, a 20×20 lower deck, and a small porch off the upper bedroom. Between 1980 and 1985, the dream continued to expand with more land and new additions to the home. The first major addition included an office and the hot tub, which remains part of the property today. During this period, Ken acquired 20 more acres and began developing the network of ATV trails that still exist throughout the land. From 1985 to 1990, no further structural additions were made, but this era marked the largest land acquisition yet 52 acres. This purchase enabled the most significant expansion of the trail system. Ken enlisted local heavy civil operators to bulldoze a looping trail system that allowed easy access across the property, including a direct route to Willow Creek, just half a mile from the cabin.
Between 1990 and 1995, Ken married Deborah Downs, and together they welcomed their only son, Joshua Downs. Following Josh’s birth, Ken added a new bedroom to the house specifically for him. During this time, the kitchen was also remodeled, featuring the installation of beautiful oak wood cabinets. Between 1995 and 2000, things truly began to accelerate there was no stopping one man and his dream. Ken continued working tirelessly in Anchorage, building up the capital needed to fuel his vision. During this period, significant additions were made to the home, including a second lower living room, a garage, and a pool room. Ken also acquired land on both sides of a public road and successfully petitioned the Matanuska-Susitna Borough to close it off. Once approved, he unified all 100 acres, creating a single, uninterrupted estate with private access for his family.
EVENTS
1970 - 1980
Potato farming established, Acquisition of 5 acres , Foundation laid ,original walls and roof were finished , all exterior painting and the cesspool were installed, all interior electrical, plumbing, insulation, and drywall sheeting were completed, well for water supply to the house was installed, all interior wood finishes were installed along with the kitchen and bathrooms.
1980 - 1985
The original home was hooked up to the electrical grid, More land and more home additions, Ken acquired 20 more acres of land , ATV trails.
1985 -1990
The biggest land acquisition of the property was purchased. The 52 acres, civil operators come up and bulldoze trails.
1990-1995
Ken got married to Deborah Downs and had his one and only son Joshua Downs, added a new bedroom to the house.
1990-1995
Kitchen got remodeled and wood oak cabinets were installed.
Between 2000 and 2010, continuous upgrades were made to transform the home into a more luxurious and comfortable retreat for Ken and his family. During this time, Ken and his son Josh worked side by side to build two creekside cabins, a woodshed, and an outhouse near the water. These cabins brought a new level of comfort to the camping experience equipped with propane heating and generator-powered electricity, they offered a perfect blend of rustic charm and modern convenience for the ultimate Alaskan getaway. Between 2010 and 2019, the entire upstairs of the home underwent a major transformation. Walls were opened up, bathrooms were retiled, the kitchen received a fresh tile finish with heated floors, and the carpeted living room was completely replaced with rich wood flooring. During this time, Ken also built a treehouse for Joshua a woodworking project straight out of a child’s dream. The era also saw the creation of the striking rooftop deck, inspired by Ken’s belief that the view, no matter how tall the trees grew, should never be lost.
In 2020, Josh was faced with a defining choice: to continue his father Ken’s dream or let it fade away. Choosing legacy over loss, Josh embraced the responsibility and has carried the vision forward ever since. In the summer of 2021, he returned to Alaska to care for the homestead full-time. While pursuing a degree in Construction Management from Boise State University, Josh began making his own additions to the property during his spare time. That summer marked the beginning of one of his personal projects the installation of a wood-fired outdoor outdoor sauna. Built from dead spruce trees harvested right from the property, the project was a true labor of love. Josh hauled the logs up the hill to the main house, where they were milled into buildable lumber. Each piece was draw-knifed down to bare wood by hand and carefully stacked to form the rustic, handcrafted sauna that still stands today—a tribute to both the land and the legacy it supports.
EVENTS
1995 - 2000
Ken continued working hard in Anchorage to build up capital to continue investing in his dream, the second lower living room was added to the house, along with the garage and the pool room, Ken acquired land on both sides on a public road at this point and petitioned to have the road closed off, closed off the road and connected all 100 acres of land together as one.
2000 -2010
upgrades were done to the house to make it a more luxurious stay for him and his family, Ken and Josh worked together building two cabins, a wood shed and an outhouse down by the creek Introduction of camping .
2010 - 2019
Entire upstairs was remodeled, tree house was built for Joshua, The eye-catching roof top deck was also constructed.
2019 - 2021
Ken passed away of a heart attack while out doing what he loved, Josh was given the task to continue the dream or let it die, Josh moved back to Alaska to take care of the property Josh obtaining a degree in Construction Management from Boise State University, wood fired outdoor sauna was built.
2021 - 2024
The “great wall” was installed in the lower living room along with a second fireplace, The outdoor walkway and outdoor fire pit was built, the kitchen appliances were upgraded, the upstairs bathroom had a 1980’s remodel done to bring a more modern look to the great Cabin in the Woods.
